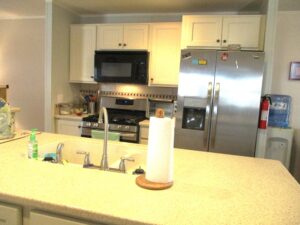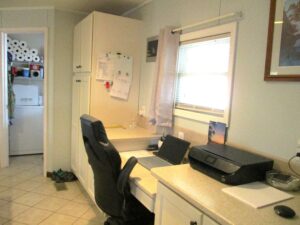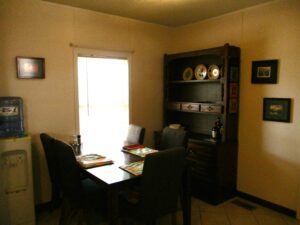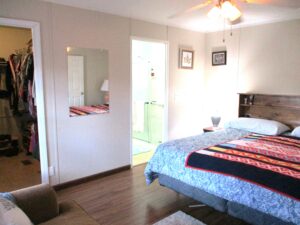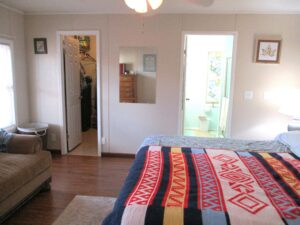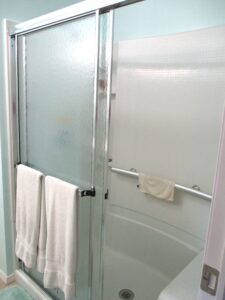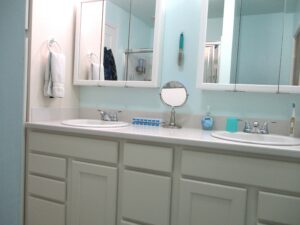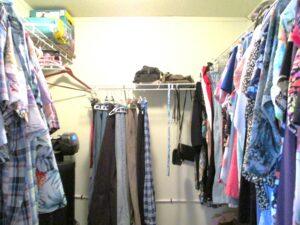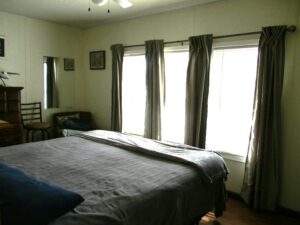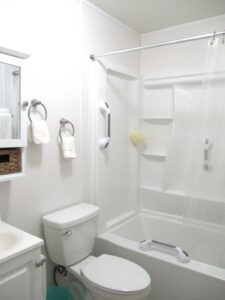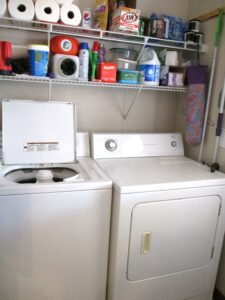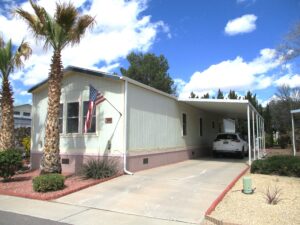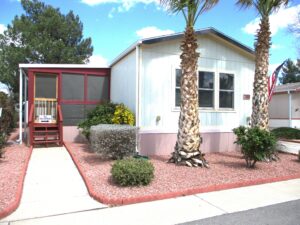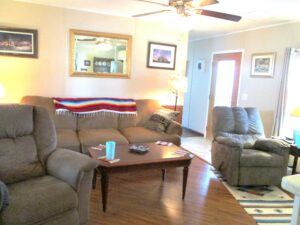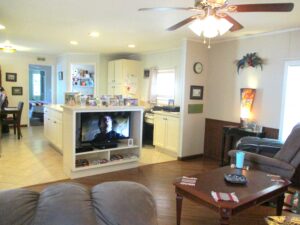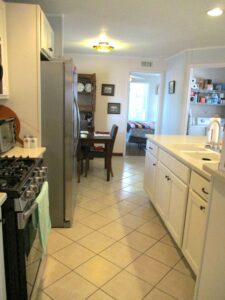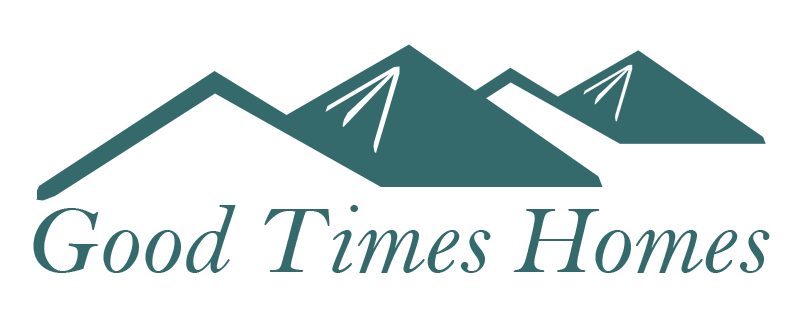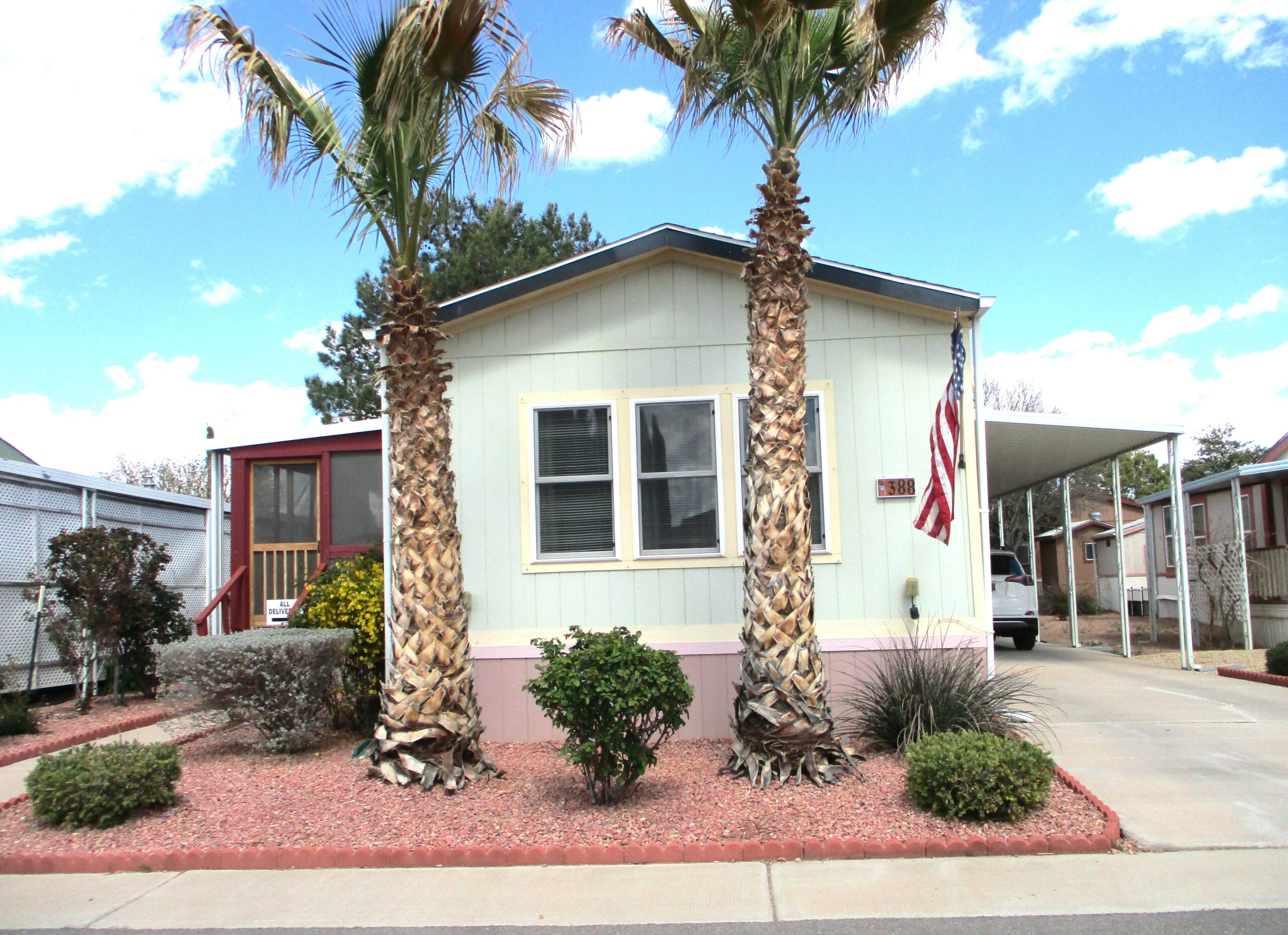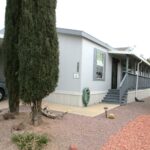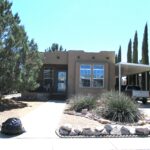$78,500
388 No Problem Drive, 2009 Fleetwood, 16′ x 76′, approximately 1216 sq. ft. 3 bedroom, 2 bathroom; split floor plan. Front steps lead you up to a 2019 screened-in porch 12′ x 16! Full leaded decorative wooden front door opens into open floor plan with Living room separated by low-rise entertainment center. Opens into open kitchen separated by island with molded double sink centered with solid surface counter tops extra counter space and lots of storage on both sides of island as of 2018. Solid surface counters on both sides of 2016 5 burner gas range, 2016 built-in full size microwave, full backsplash, over and under cabinets storage, drawers galore with one having double drawer shelf. Opposite side of island is built-in desk area with solid surface plus awesome pantry area with pull outs. Many pull out shelves in cabinets! Kitchen was fully remodeled in 2018. Double trash bin in place next to kitchen sink. Home comes with all appliances which include: 2023 side-by-side Stainless Steel refrigerator, 5 burner 2016 gas range, 2016 built-in microwave, plus washer and dryer in utility room with storage above. Cozy dining area! Large master bedroom. Totally remodeled in 2016 master bathroom with solid surface counters, 3 drawer banks, large 2 door linen cabinet with pull outs, raised toilet, 2 3 door medicine cabinets, obscured window, 60 ” walk-in shower with grab bars. Large 3 sided master bedroom closet as of 2016 which also houses 2017 water softener. 2nd bedroom full width of home with wonderful windows in place. 3rd bedroom will house full suite of furniture for company! Guest bathroom remodeled in 2023 has tub/shower combo, large medicine cabinet, raised toilet, solid surface counter top with molded sink. 2014 wood flooring installed in most rooms. 2016 ceramic tile flooring installed in both bathrooms, kitchen and utility room plus front entrance. 2016 ON DEMAND WATER HEATER! 2019 NEW A/C and furnace installed. 2015 replaced exterior vinyl siding with hard wood siding and shrink wrapped!! 2015 all new double pain windows with tip-outs for ease in cleaning. 2020 hardwood skirting installed. NEW roof in 2022. 2016 new heavy gauge awnings over carport and screen room. 3 ceiling fans in place. Window treatments stay with home. 10′ x 10′ storage shed with 5/8ths sheet rock, shelving, work bench, peg board, overhead storage plus electricity. 2 extra electric exterior outlets for ease in decorating in front of home. Home is occupied and shown by appointment only. Occupancy as of April 15th, 2024. Priced to sell @ $78,500.00 SALE PENDING!!! UNDER CONTRACT!! 