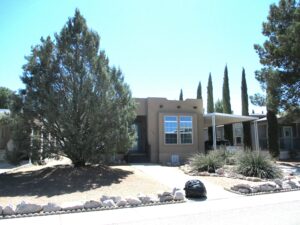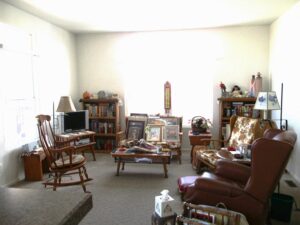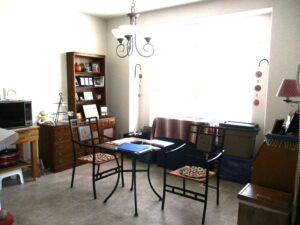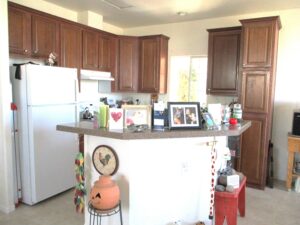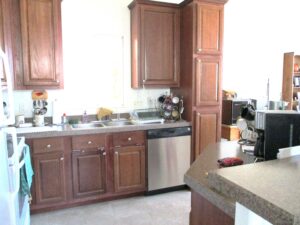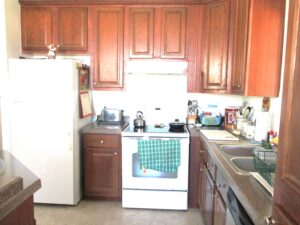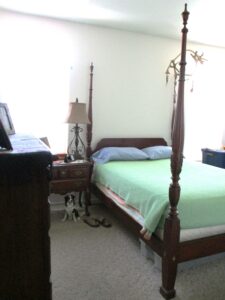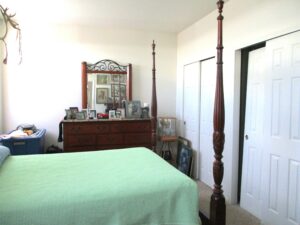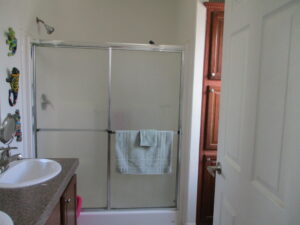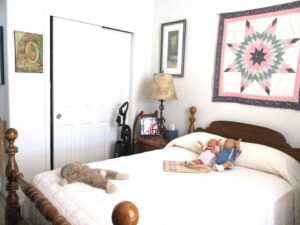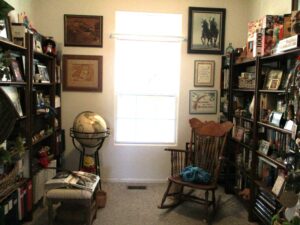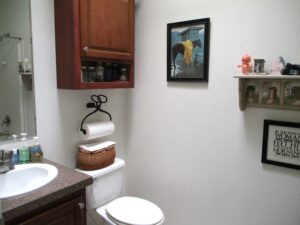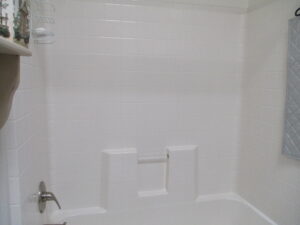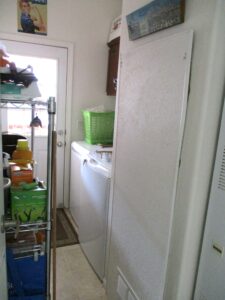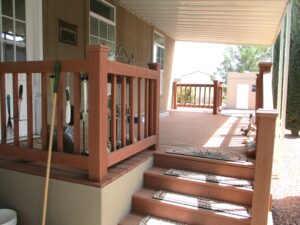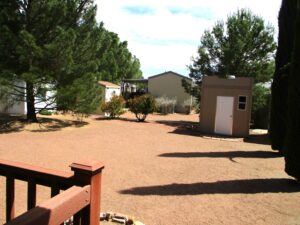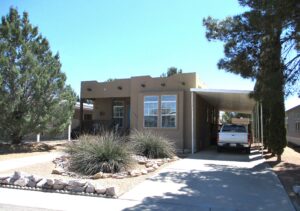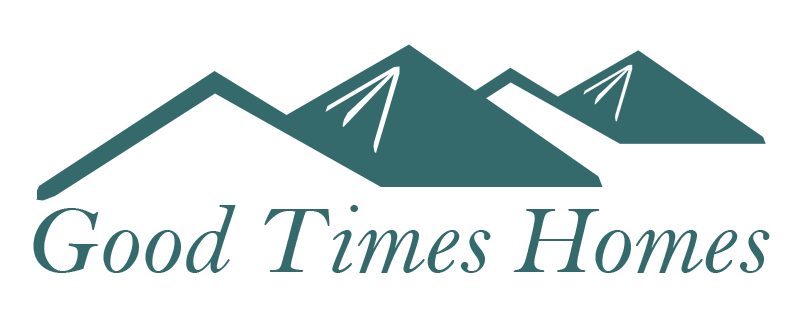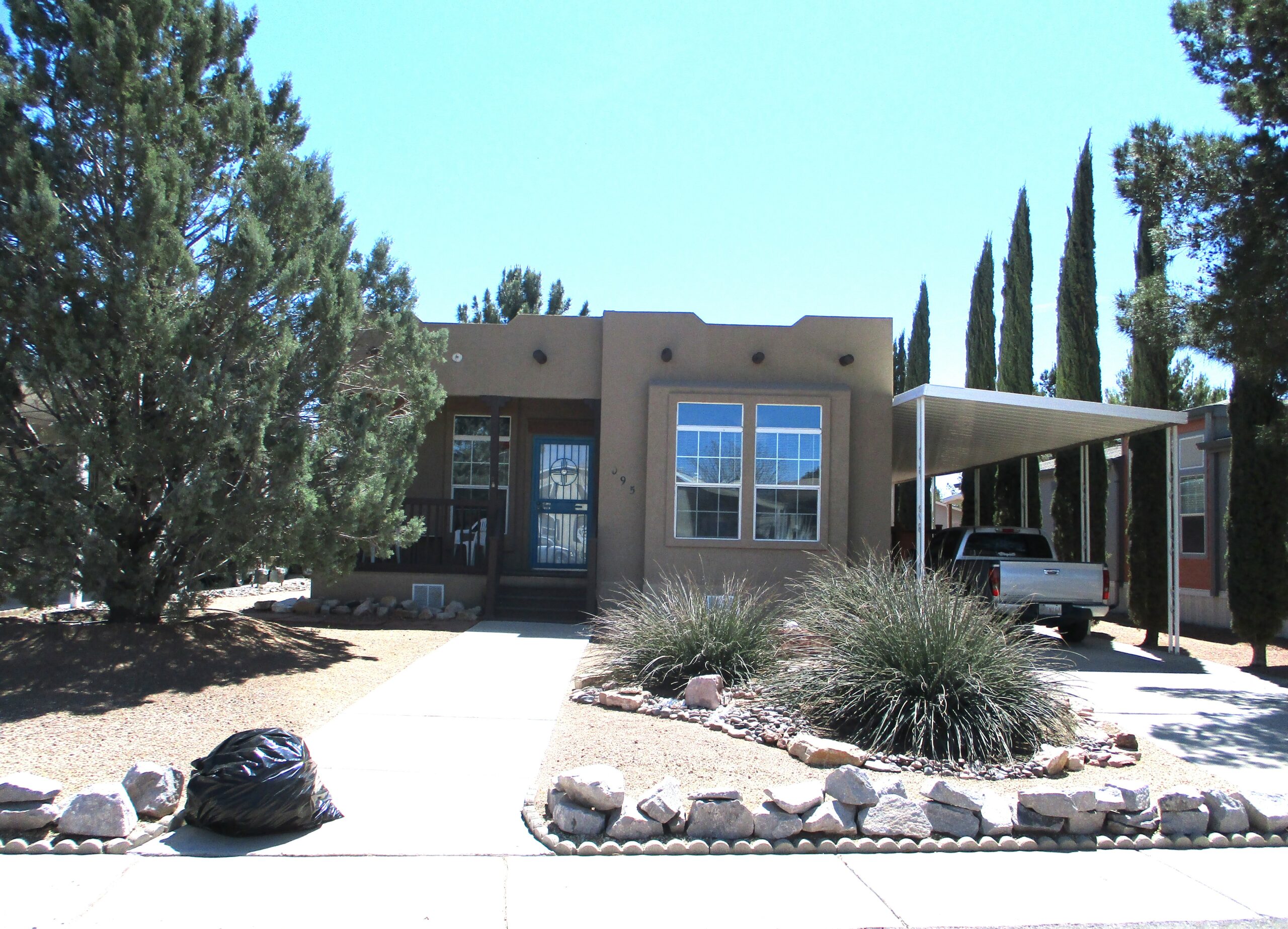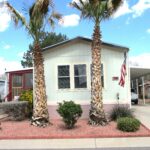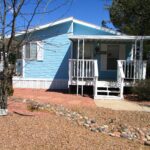$125,500
095 O’ Joy Place, 2006 Redman, “Santa Fe” style home. 28′ x 48′, approximately 1165 sq. ft. 2 bedroom, 2 bath plus den! 1/2 composite front porch built at the factory. Decorative metal screen door leads you into a very open floor plan with the living room, dining room and kitchen open. Home comes with all appliances which include: white refrigerator, smooth top white electric range with range hood, Stainless Steel dishwasher and garbage disposal, plus washer & dryer. Two-tiered island with knee-kick breakfast bar that has electricity in place and storage. Cherry cabinetry! Separate front dining area with box bay window to the street. Nice sized master bedroom with 2 double door closets. Master bathroom has walk-in shower and large 3 door linen storage, double china sinks, plus opening frosted window. 2nd bedroom for guests with 1 double door closet! Den in place for hobbies, office, library, craft room. Guest bathroom has 2′ x 2′ skylight, tub/shower combo and china sink. Cabinets over washer & dryer. Wired and braced for 4 ceiling fans and home has refrigerated air conditioning. Bathroom has built-in medicine cabinets and single lever faucets. Raised panel doors throughout interior and levered handles. Transom windows in place for extra light and retains your privacy throughout home. 9′ sidewalls. Hardi board skirting and 6′ x 8′ storage shed is hardi board constructed as well. Large 10′ x 25′ composite back porch under 50′ carport awning. Home is occupied and shown by appointment only. Possession could be in 30 days. Priced to sell @ $125,500.00 