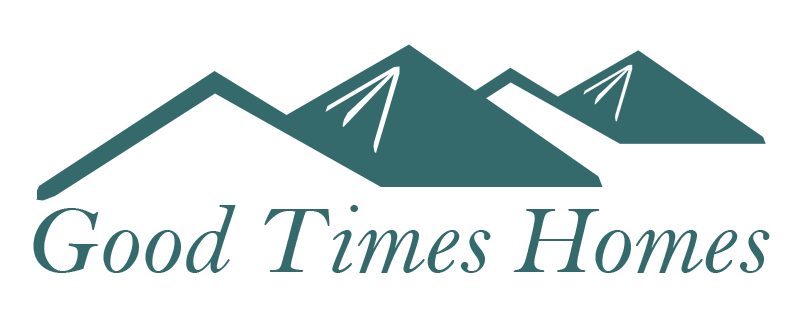$192,500





















 1997 Marlette, 28′ x 60′, approximately 1680 sq. ft. 2 bedroom, 2 bathroom plus den and office/study; split floor plan. Gorgeous home in pristine condition. 2′ x 6′ exterior walls on corner placement site with amazing, easy care landscaping and out door living space. Spacious front porch with low-rise steps plus ramp with beautiful rock facia full leaded glass front door. Brings you into the good sized living area which opens to the right into an archway to the study/office area with closet. Dining area open to the living area. Low-rise peninsula into the kitchen with all Stainless Steel appliances conveying with home which include: refrigerator, double oven gas plus range hood, dishwasher. Freshly painted cabinetry. Island with knee-kick, cookbook shelving, microwave cabinet with pantry surround. Extra pantry cabinet plus decorative cabinets in place. Skylight plus upgraded lighting features, ample counter space. Large master bedroom with arched step-in closet space. Well appointed master bathroom with corner window bench under decorative window, double sink vanity, walk-in shower plus plant shelving, raised toilet. Nice sized 2nd bedroom. Cozy, warm den area with ample windows and arched hallway area. Guest bathroom has walk-in shower large decorative cabinet in place which stays with home. Good sized utility room with Stainless Steel washer & dryer on pedestals with overhead cabinets with hanging rod plus built-in work station. Beautiful solid surface flooring in all rooms except den and bedrooms with vinyl flooring in both bathrooms. Sliding glass door from dining area leads you to the large back porch area with “cat walk” to utility room entrance. Homes comes with refrigerated air conditioning and ceiling fans in place. Studio/office/storage shed with electricity and air conditioning and 2 entrances. Small tool shed in place for connivence. Beautiful brick landscaping with raised beds; very easy maintenance. Low-rise steps on both porches. Outdoor living at its finest!! Wooden carport awning with beautiful lighting in place to match back porch. Home occupied and shown by appointment only. Occupancy could be in 2 weeks! Priced to sell @ $192,500.00.
1997 Marlette, 28′ x 60′, approximately 1680 sq. ft. 2 bedroom, 2 bathroom plus den and office/study; split floor plan. Gorgeous home in pristine condition. 2′ x 6′ exterior walls on corner placement site with amazing, easy care landscaping and out door living space. Spacious front porch with low-rise steps plus ramp with beautiful rock facia full leaded glass front door. Brings you into the good sized living area which opens to the right into an archway to the study/office area with closet. Dining area open to the living area. Low-rise peninsula into the kitchen with all Stainless Steel appliances conveying with home which include: refrigerator, double oven gas plus range hood, dishwasher. Freshly painted cabinetry. Island with knee-kick, cookbook shelving, microwave cabinet with pantry surround. Extra pantry cabinet plus decorative cabinets in place. Skylight plus upgraded lighting features, ample counter space. Large master bedroom with arched step-in closet space. Well appointed master bathroom with corner window bench under decorative window, double sink vanity, walk-in shower plus plant shelving, raised toilet. Nice sized 2nd bedroom. Cozy, warm den area with ample windows and arched hallway area. Guest bathroom has walk-in shower large decorative cabinet in place which stays with home. Good sized utility room with Stainless Steel washer & dryer on pedestals with overhead cabinets with hanging rod plus built-in work station. Beautiful solid surface flooring in all rooms except den and bedrooms with vinyl flooring in both bathrooms. Sliding glass door from dining area leads you to the large back porch area with “cat walk” to utility room entrance. Homes comes with refrigerated air conditioning and ceiling fans in place. Studio/office/storage shed with electricity and air conditioning and 2 entrances. Small tool shed in place for connivence. Beautiful brick landscaping with raised beds; very easy maintenance. Low-rise steps on both porches. Outdoor living at its finest!! Wooden carport awning with beautiful lighting in place to match back porch. Home occupied and shown by appointment only. Occupancy could be in 2 weeks! Priced to sell @ $192,500.00.



