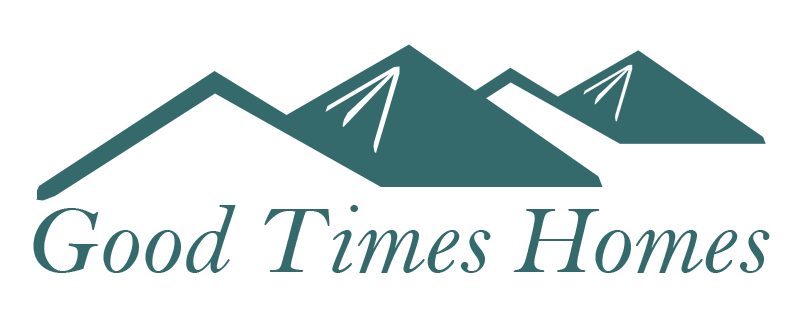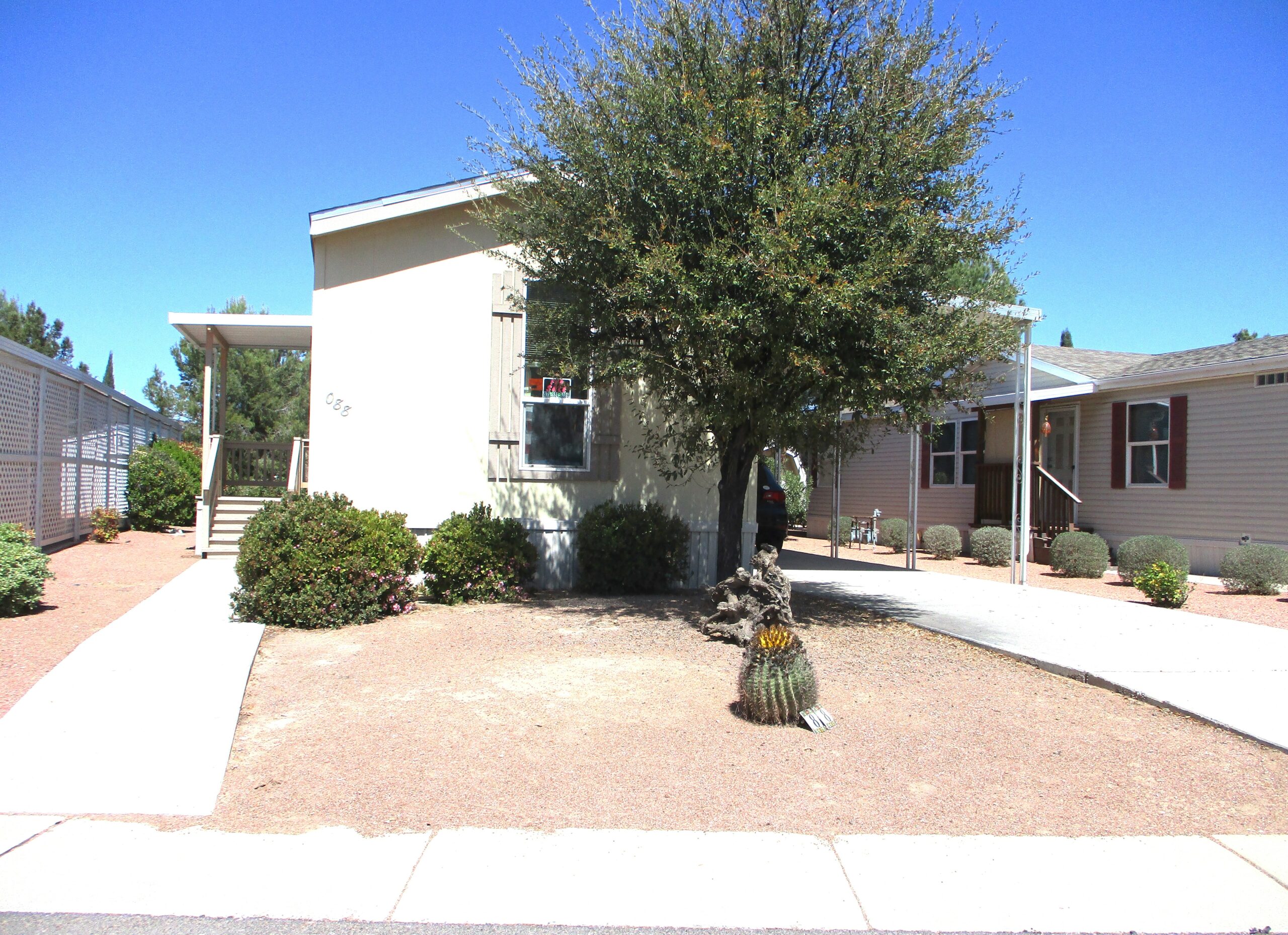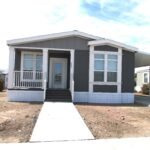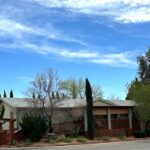$118,500
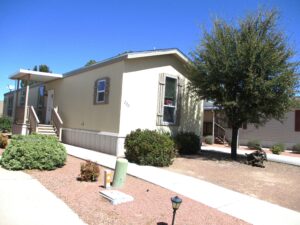
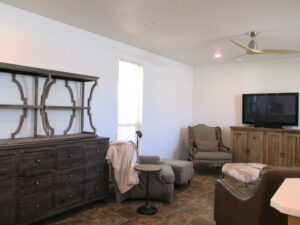
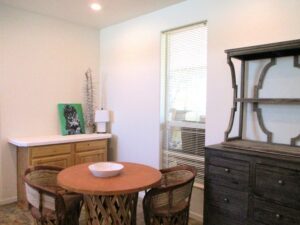
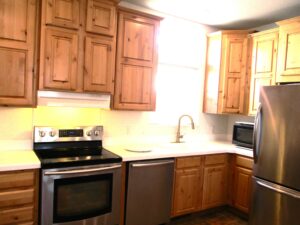
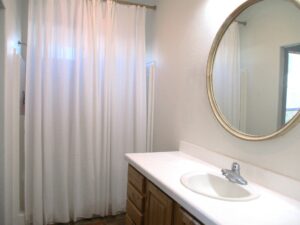
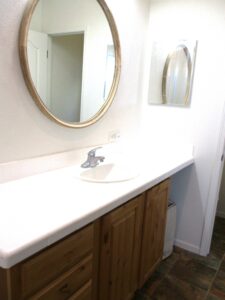
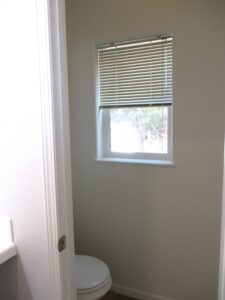
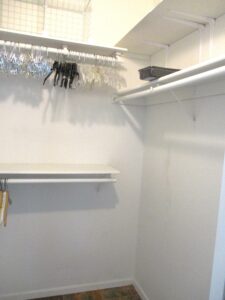
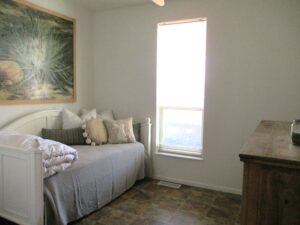
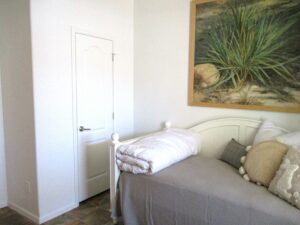
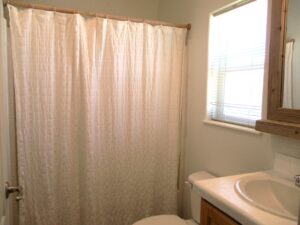
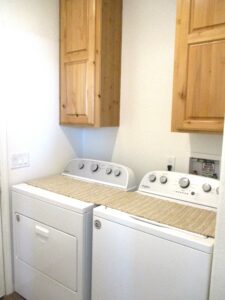
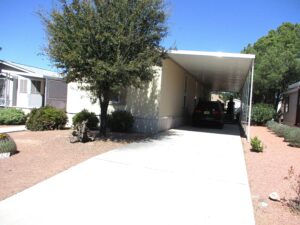 088 Good Times Drive, 2010 Schult, 16’x 76′, approximately 1216 sq. ft. 3 bedroom, 2 bathroom; split floor plan. Beautiful interior with flat ceilings throughout and high sidewalls. Very open floor plan with decorative front door leading into living area open to dining and kitchen. Large open living area with peninsula/bar into the kitchen. Open dining area with dining buffet/coffee bar in place. Hardwood cabinets throughout home. Kitchen has ample cabinets and counter space with corner cabinet having “Lazy Susan”. Homes comes with all Stainless Steel appliances which include: Refrigerator with bottom freezer, glass top range with range hood, dishwasher, free-standing microwave plus washer and dryer in utility room. Double kitchen sink with upgraded faucet and dormer window above. Good sized master bedroom with walk-in closet. Squared archway to master bathroom with double seated walk-in shower with dormer window, large vanity area with china sink/drawer bank/knee kick, medicine cabinet. Privacy closet with opening window. Utility room has overhead cabinets. Hallway to back door houses a closet plus extra pantry space. Back door is decorative door to mirror front door and both are 36″. 2nd bedroom nice sized and front 3rd bedroom faces the street. Guest bathroom has tub/shower combo, opening window, medicine cabinet, china sink. Recessed lighting throughout interior. Levered handles throughout interior. Vinyl flooring through out interior. Tile edging throughout. Elongated windows in all rooms. Front landing with 1 set of steps. Large back porch with 2 set of steps. Extra long carport awning. Sidewalk to 12′ x 8′ storage shed on concrete with 5/8th sheet rock. Sidewalk to front landing. All inclusive heating/refrigerated air conditioning unit. Wired and braced for 3 ceiling fans. Deep back yard space. Low maintenance landscaping in place. Home is occupied and shown by appointment only. Home occupancy as soon as April 20,2024. Priced to sell @ $118,500.00
088 Good Times Drive, 2010 Schult, 16’x 76′, approximately 1216 sq. ft. 3 bedroom, 2 bathroom; split floor plan. Beautiful interior with flat ceilings throughout and high sidewalls. Very open floor plan with decorative front door leading into living area open to dining and kitchen. Large open living area with peninsula/bar into the kitchen. Open dining area with dining buffet/coffee bar in place. Hardwood cabinets throughout home. Kitchen has ample cabinets and counter space with corner cabinet having “Lazy Susan”. Homes comes with all Stainless Steel appliances which include: Refrigerator with bottom freezer, glass top range with range hood, dishwasher, free-standing microwave plus washer and dryer in utility room. Double kitchen sink with upgraded faucet and dormer window above. Good sized master bedroom with walk-in closet. Squared archway to master bathroom with double seated walk-in shower with dormer window, large vanity area with china sink/drawer bank/knee kick, medicine cabinet. Privacy closet with opening window. Utility room has overhead cabinets. Hallway to back door houses a closet plus extra pantry space. Back door is decorative door to mirror front door and both are 36″. 2nd bedroom nice sized and front 3rd bedroom faces the street. Guest bathroom has tub/shower combo, opening window, medicine cabinet, china sink. Recessed lighting throughout interior. Levered handles throughout interior. Vinyl flooring through out interior. Tile edging throughout. Elongated windows in all rooms. Front landing with 1 set of steps. Large back porch with 2 set of steps. Extra long carport awning. Sidewalk to 12′ x 8′ storage shed on concrete with 5/8th sheet rock. Sidewalk to front landing. All inclusive heating/refrigerated air conditioning unit. Wired and braced for 3 ceiling fans. Deep back yard space. Low maintenance landscaping in place. Home is occupied and shown by appointment only. Home occupancy as soon as April 20,2024. Priced to sell @ $118,500.00
