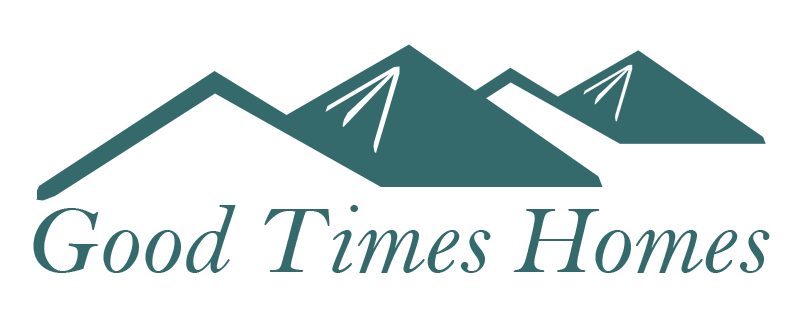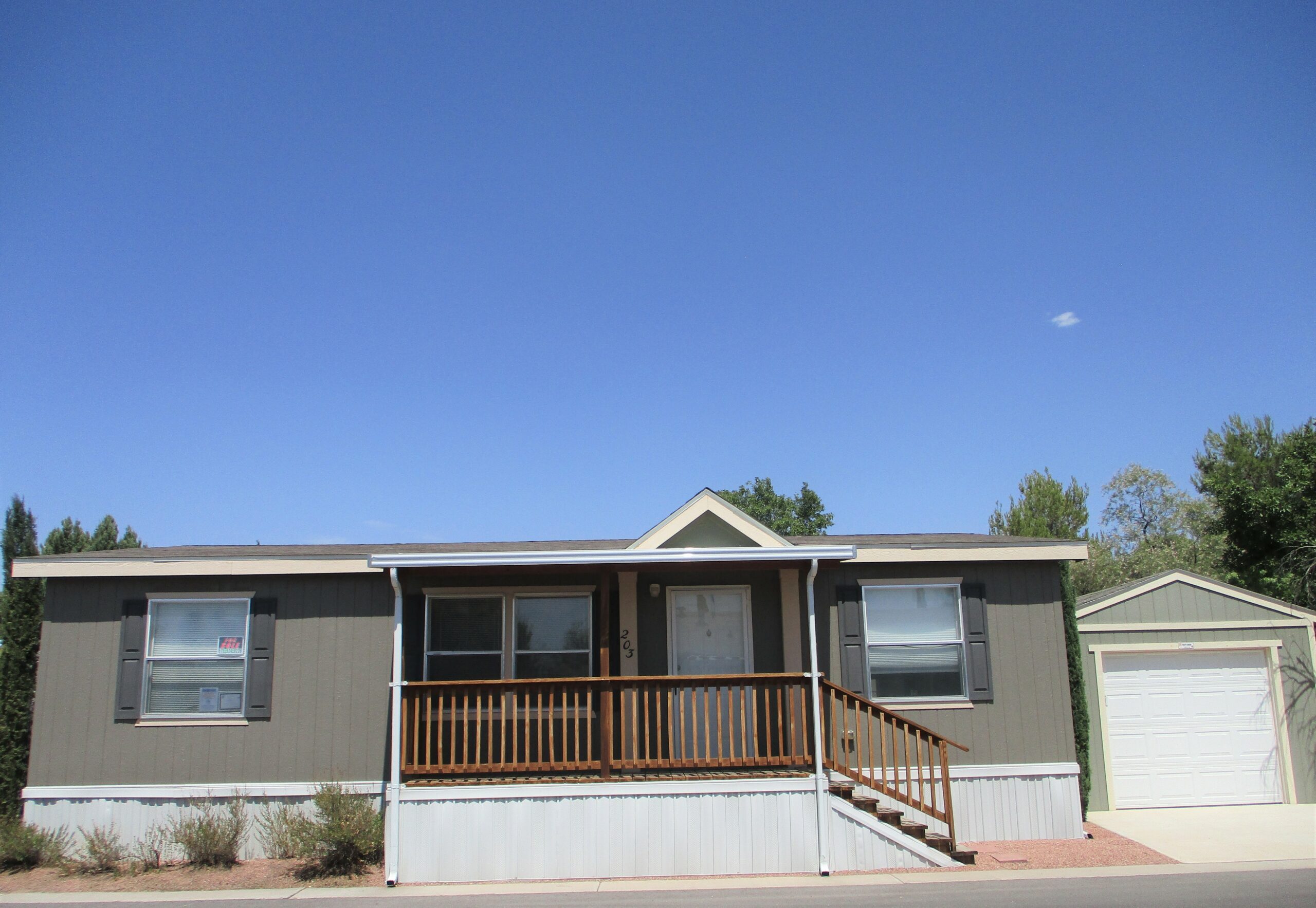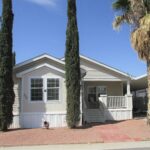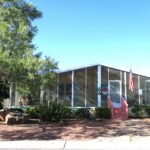$103,900
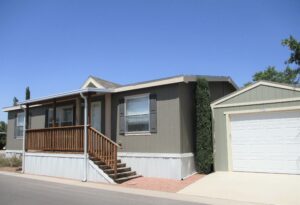

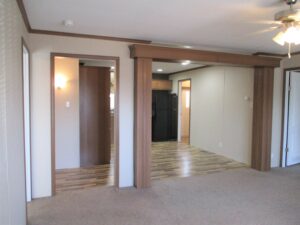
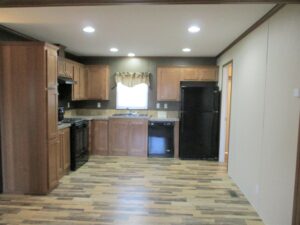
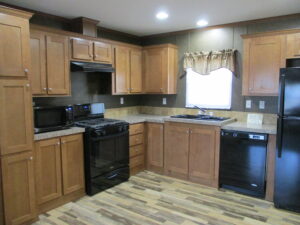
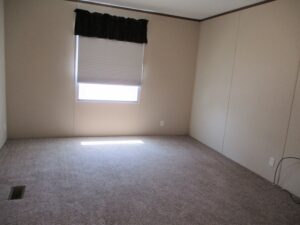
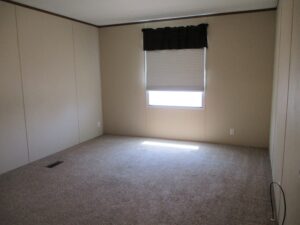
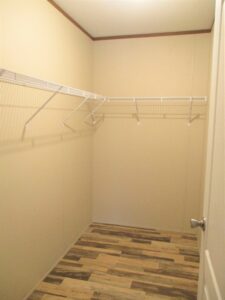
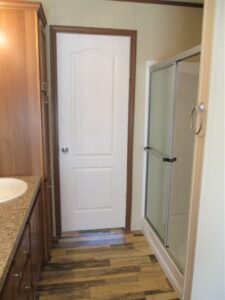
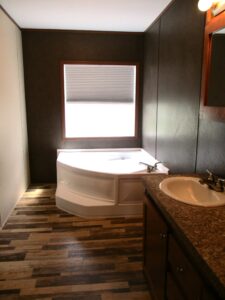
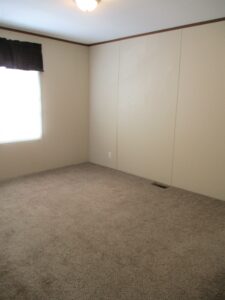

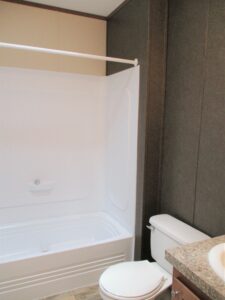
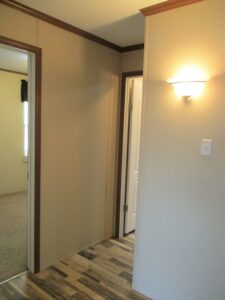
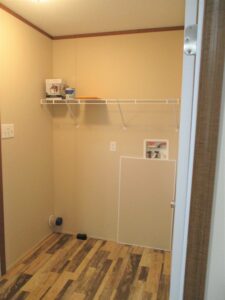
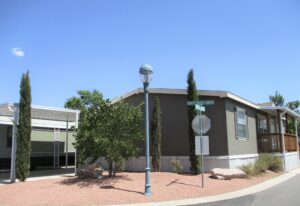 203 Happy Trails North, 2016 Champion, 32′ x 44′, 3 bedroom, 2 bathroom; split floorplan approximately 1408 sq. ft. Corner site placement with a garage and separate carport! Open floorplan with front steps leading to elongated landing which storm door opening into living area. Archway plus doorway has trimmed out finishing for beautiful access into kitchen area with plant shelf above. Nice sized kitchen which comes with all Black appliances to include: refrigerator, 5 burner gas range with range hood, dishwasher and free standing microwave. Deep double bowl kitchen sink at window as well as recessed lighting. Ample cabinets and counter tops. Large master bedroom with large walk-in closet. Big master bathroom with double china sink vanity, 2 medicine cabinets, walk-in shower, 3 door linen cabinet, garden tub with frosted “waterfall” window above. 2nd & 3rd bedrooms both nice sized. Guest bathroom has tub/shower combo, medicine cabinet over china sink vanity and solar tube in place. Large garage with electronic opener and plenty of room for storage – 12′ x 24′. Separate side by side parking carport. Home has refrigerated air conditioning plus 1 ceiling fan in place. Back landing has double set of steps. Immediate occupancy available. Home is shown by appointment only. Priced to sell @ $103,900.00 REDUCED!!
203 Happy Trails North, 2016 Champion, 32′ x 44′, 3 bedroom, 2 bathroom; split floorplan approximately 1408 sq. ft. Corner site placement with a garage and separate carport! Open floorplan with front steps leading to elongated landing which storm door opening into living area. Archway plus doorway has trimmed out finishing for beautiful access into kitchen area with plant shelf above. Nice sized kitchen which comes with all Black appliances to include: refrigerator, 5 burner gas range with range hood, dishwasher and free standing microwave. Deep double bowl kitchen sink at window as well as recessed lighting. Ample cabinets and counter tops. Large master bedroom with large walk-in closet. Big master bathroom with double china sink vanity, 2 medicine cabinets, walk-in shower, 3 door linen cabinet, garden tub with frosted “waterfall” window above. 2nd & 3rd bedrooms both nice sized. Guest bathroom has tub/shower combo, medicine cabinet over china sink vanity and solar tube in place. Large garage with electronic opener and plenty of room for storage – 12′ x 24′. Separate side by side parking carport. Home has refrigerated air conditioning plus 1 ceiling fan in place. Back landing has double set of steps. Immediate occupancy available. Home is shown by appointment only. Priced to sell @ $103,900.00 REDUCED!!
